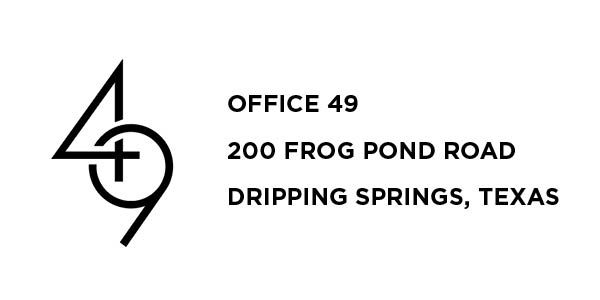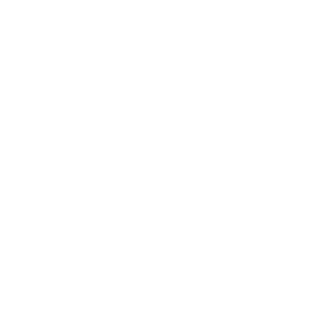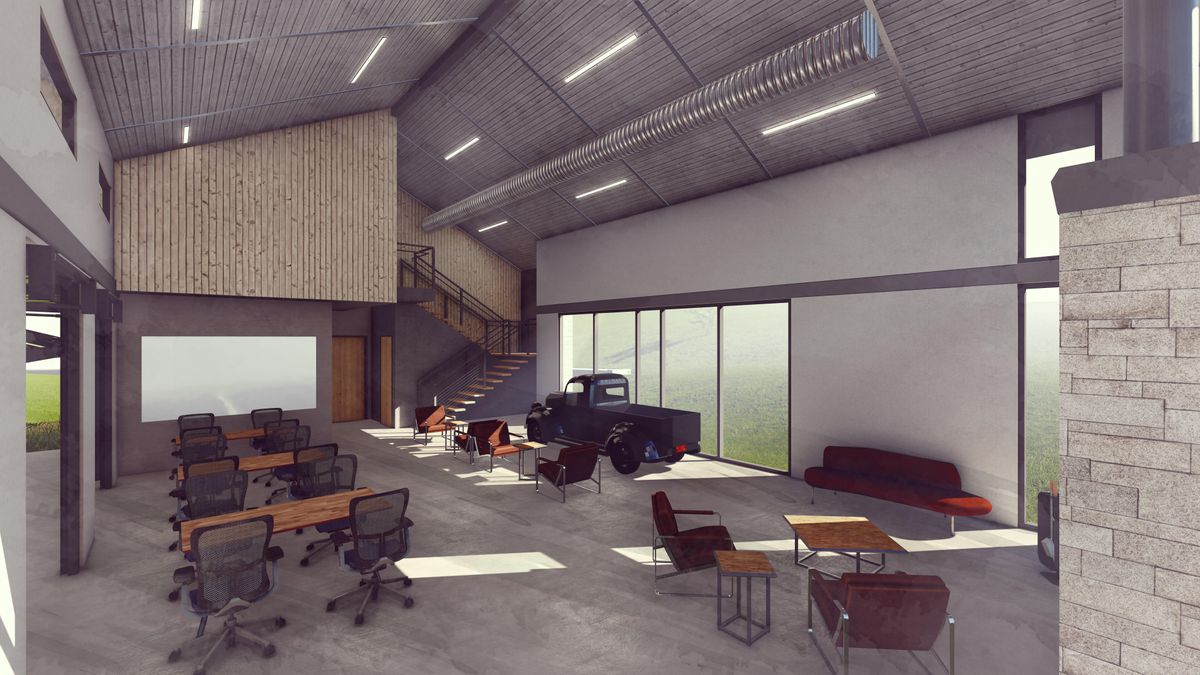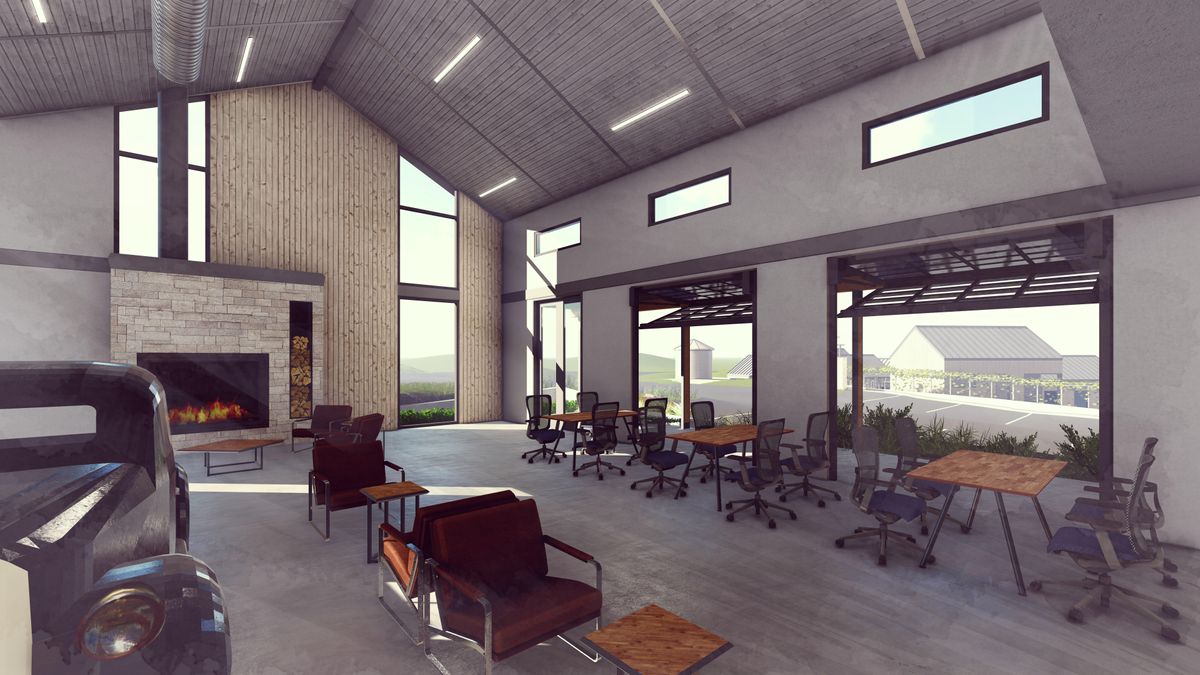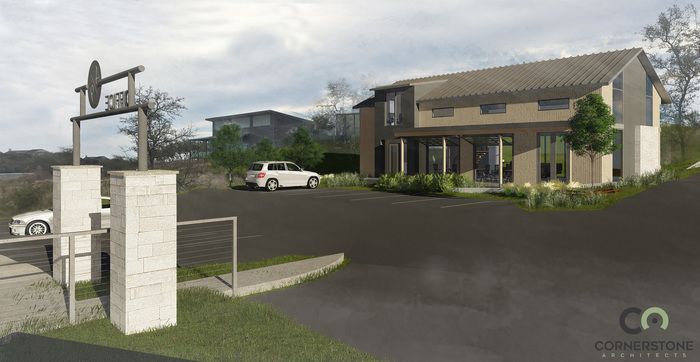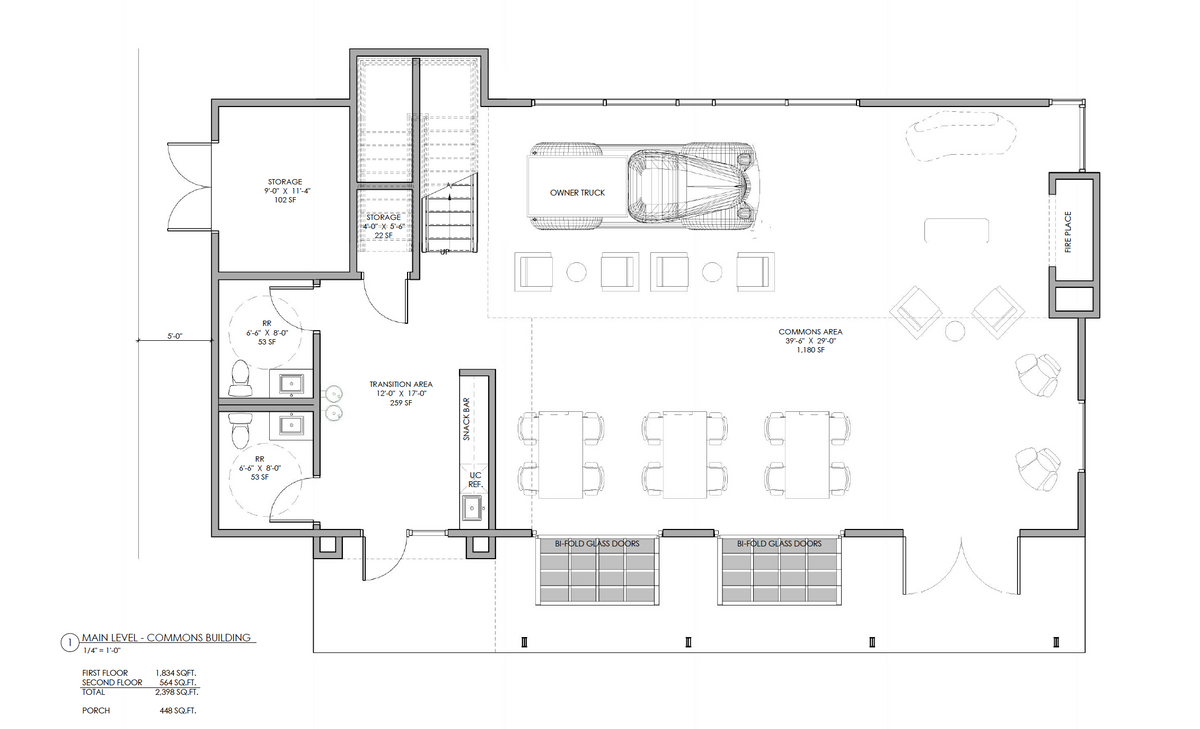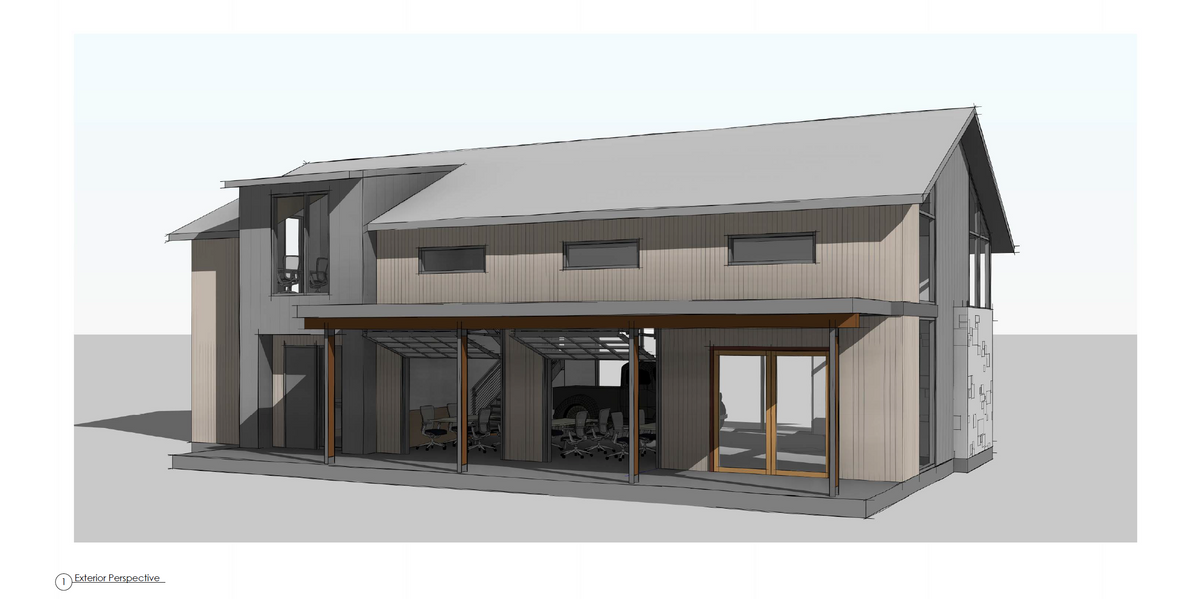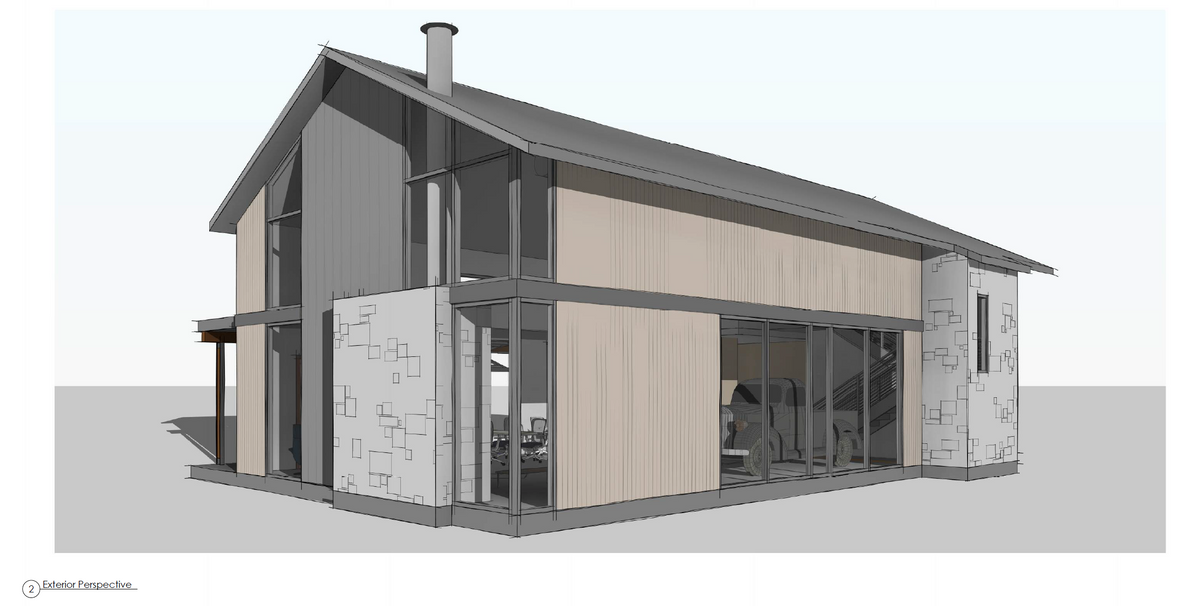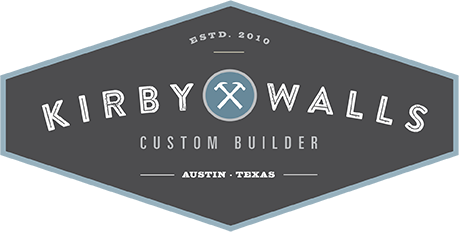WELCOME TO YOUR OFFICE VILLAGE IN THE BEAUTIFUL HILL COUNTRY
Imagine having a modern office set amongst the beautiful rolling hills in Dripping Springs and perfect for your small business. Choose from 13 unique cabins, each with a wooden deck for watching the sunset after a hard days work. Reserve yours today.
- Energy Efficiency construction & site solar orientation (nothing facing West or South)
- Safety lighting on-site to each office (Meeting Dark Sky Ordinances)
- Private office atmosphere with individual deck & entrance to each cabin
- Flexible & elevated design with 16 ft. ceilings
- Modern wood interior walls & ceilings and stained concrete flooring
- Audiovisual, security & lighting pre-wired
- Kitchenette with custom cabinetry, mini-fridge & sink
- Loft storage and/or napping loft (So Scandinavian right?!)
- 1,800 sq. ft. Office Barn for reserved access to host meetings, events or parties
AN OFFICE VILLAGE COMPRISED OF INDIVIDUAL UNITS AND A COMMON CONFERENCE SPACE FOR WORKING AND LARGER MEETINGS.
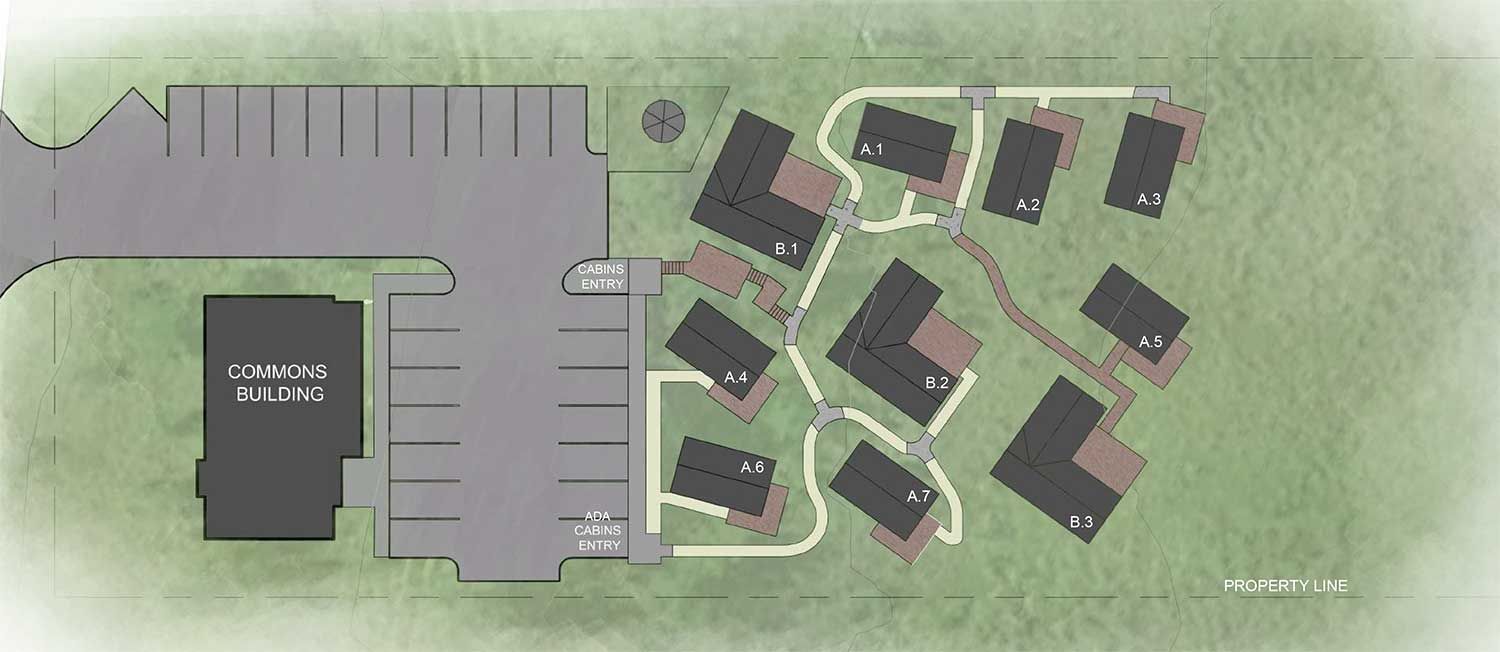
Commons Building
Shared Commons Conference
Office 4/9 is equipped with an amenity barn for use by each tenant allowing flexible access for meetings, events, or just hanging out on the porch with a coffee or cold beer. Tenants will be provided with a fob for general access to the main barn M-F between 6am-9pm. In addition, the barn will be available for reserving special events, caterings, or corporate parties. The rate for private events will be outlined upon final leasing agreement.
- Shared 1500 sq. ft. state of the art conference room
- Beautiful xeriscaped grounds
- Hill Country modern farmhouse aesthetic
- High speed internet
- Incredible views with shaded porch areas
- Flexible work & meeting space
- Audio Visual access
- Catering style kitchenette
- Bathrooms
Unit A
Unit A
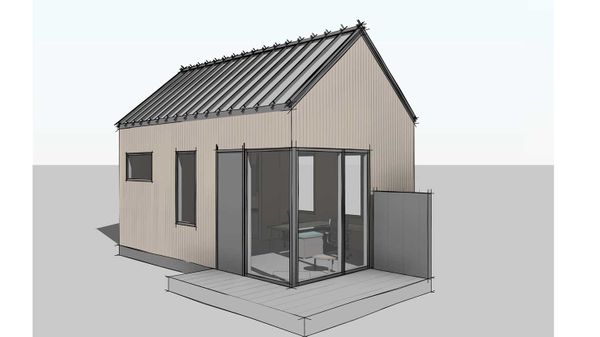
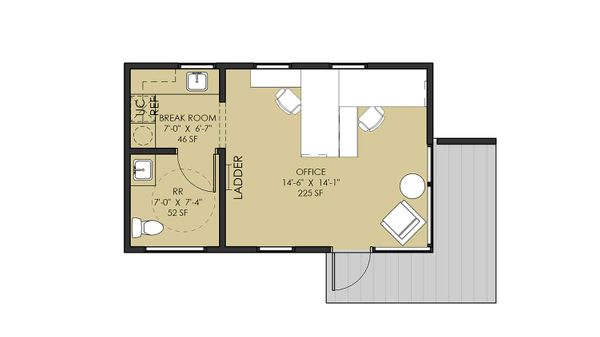
- Energy Efficiency construction & solar building placement (nothing facing West or South
- Safety lighting in and out of the site to each office (Meeting Dark Sky Ordinances)
- Privacy between each office with Hill Country views
- Private deck & entrance to each cabin
- Modern wood interior walls & ceilings
- Stained concrete flooring
- Audio visual, security & lighting pre-wiring
- Kitchenette with custom cabinetry, mini-fridge & sink
- Loft storage and/or napping loft
- (Very Scandinavian right?!)
- Private Reservation access for meetings, events or
- parties at the 1,800 sqft Office Barn
- 367 sq ft of interior space
- 16 ft high ceilings
Unit B
Unit B
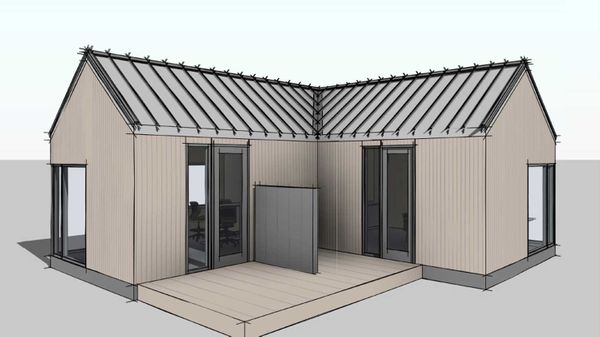
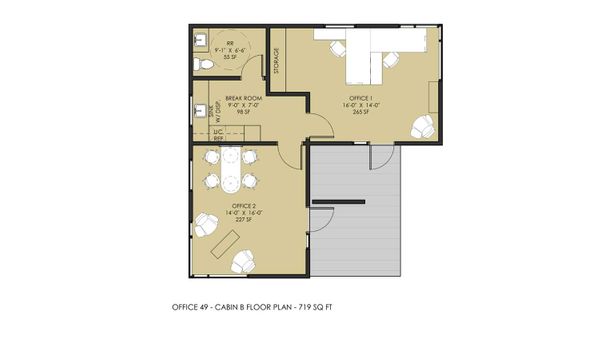
- Energy Efficiency construction & solar building placement (nothing facing West or South)
- Safety lighting in and out of the site to each office (Meeting Dark Sky Ordinances)
- Privacy between each office with Hill Country views
- Private deck & entrance to each cabin
- Modern wood interior walls & ceilings
- Stained concrete flooring
- Audio visual, security & lighting pre-wiring
- Kitchenette with custom cabinetry, mini-fridge & sink
- Loft storage and/or napping loft
- (Very Scandinavian right?!)
- Private Reservation access for meetings, events or
- parties at the 1,800 sqft Office Barn
- 719 sq ft of interior space
- 16 ft high ceilings
